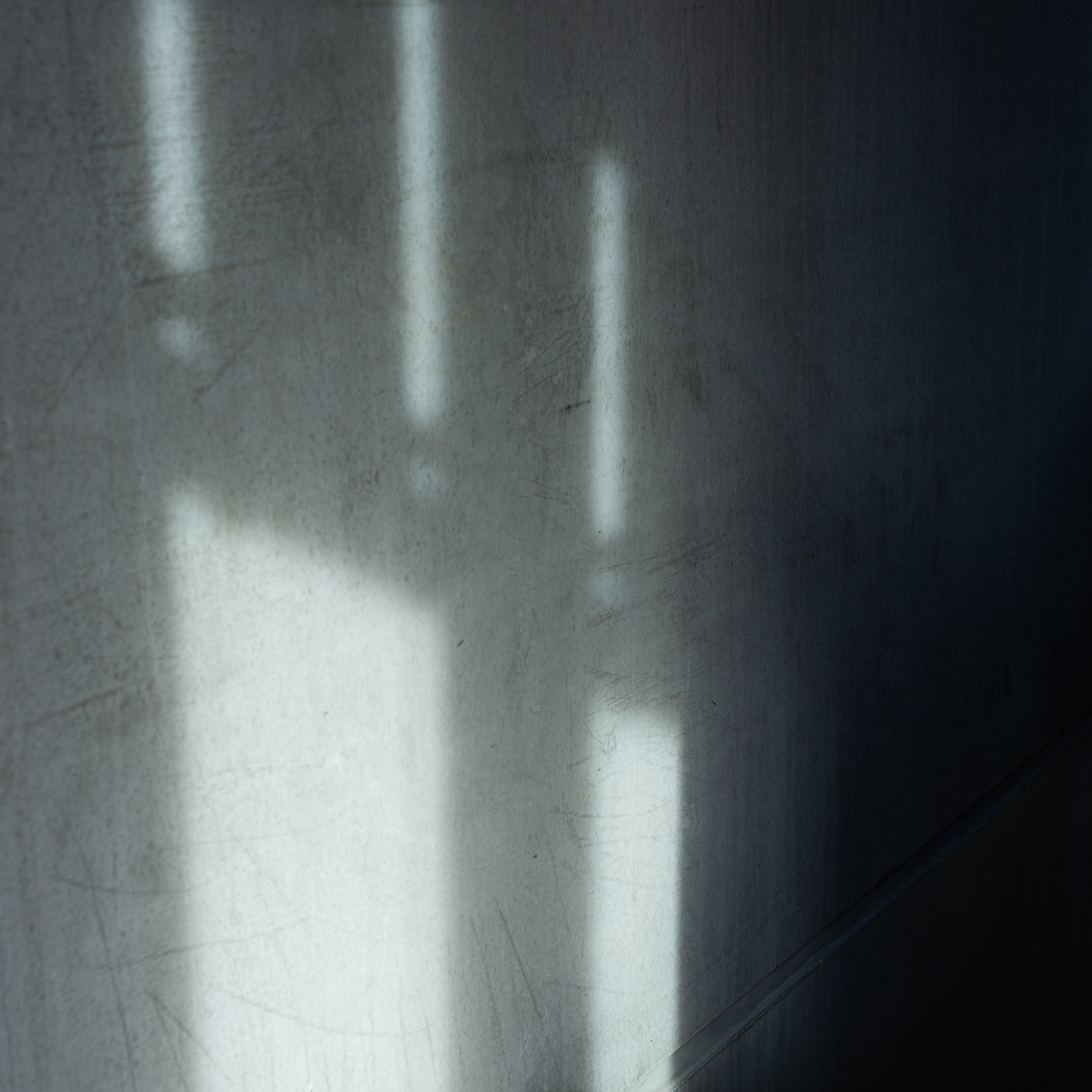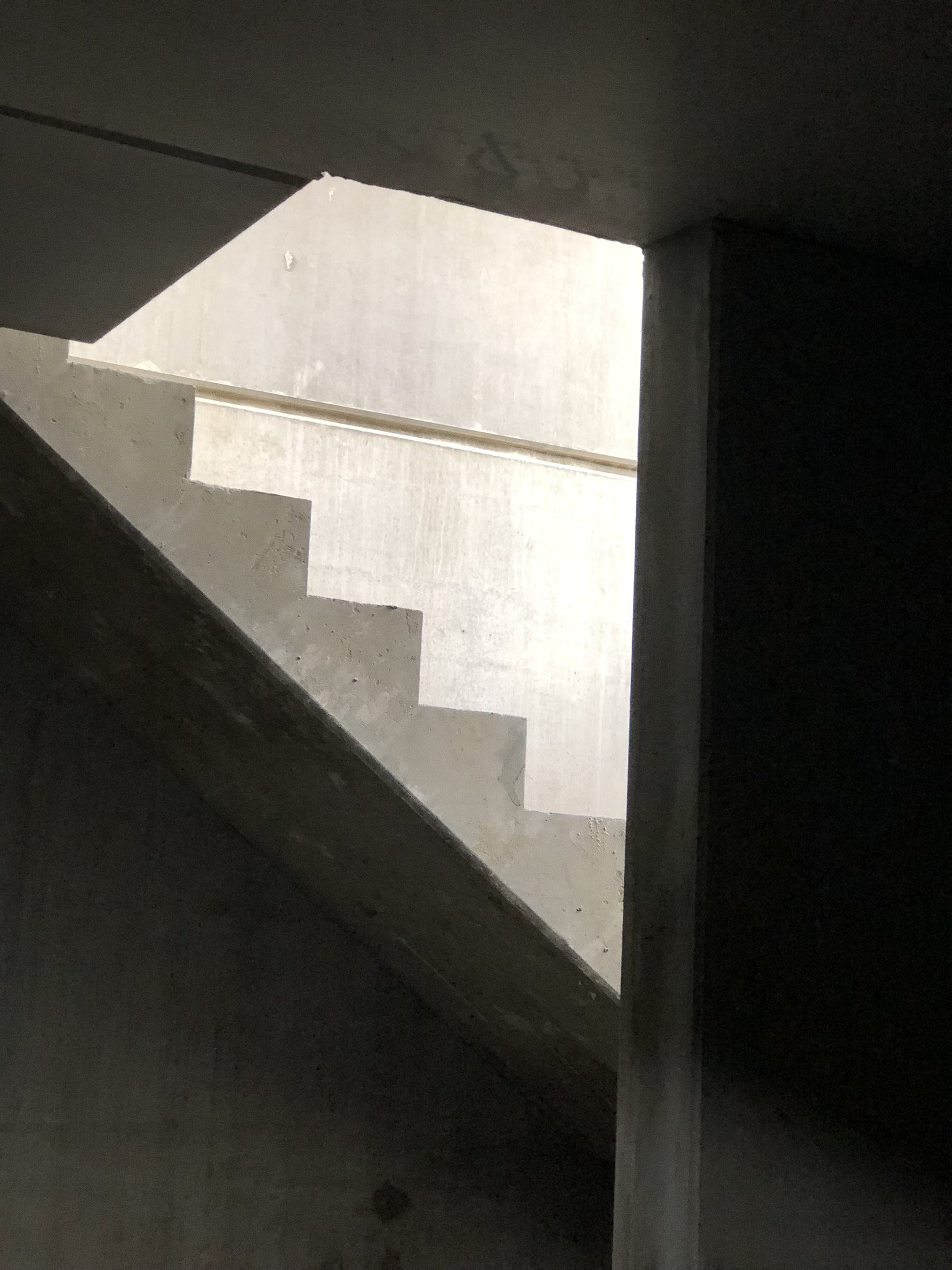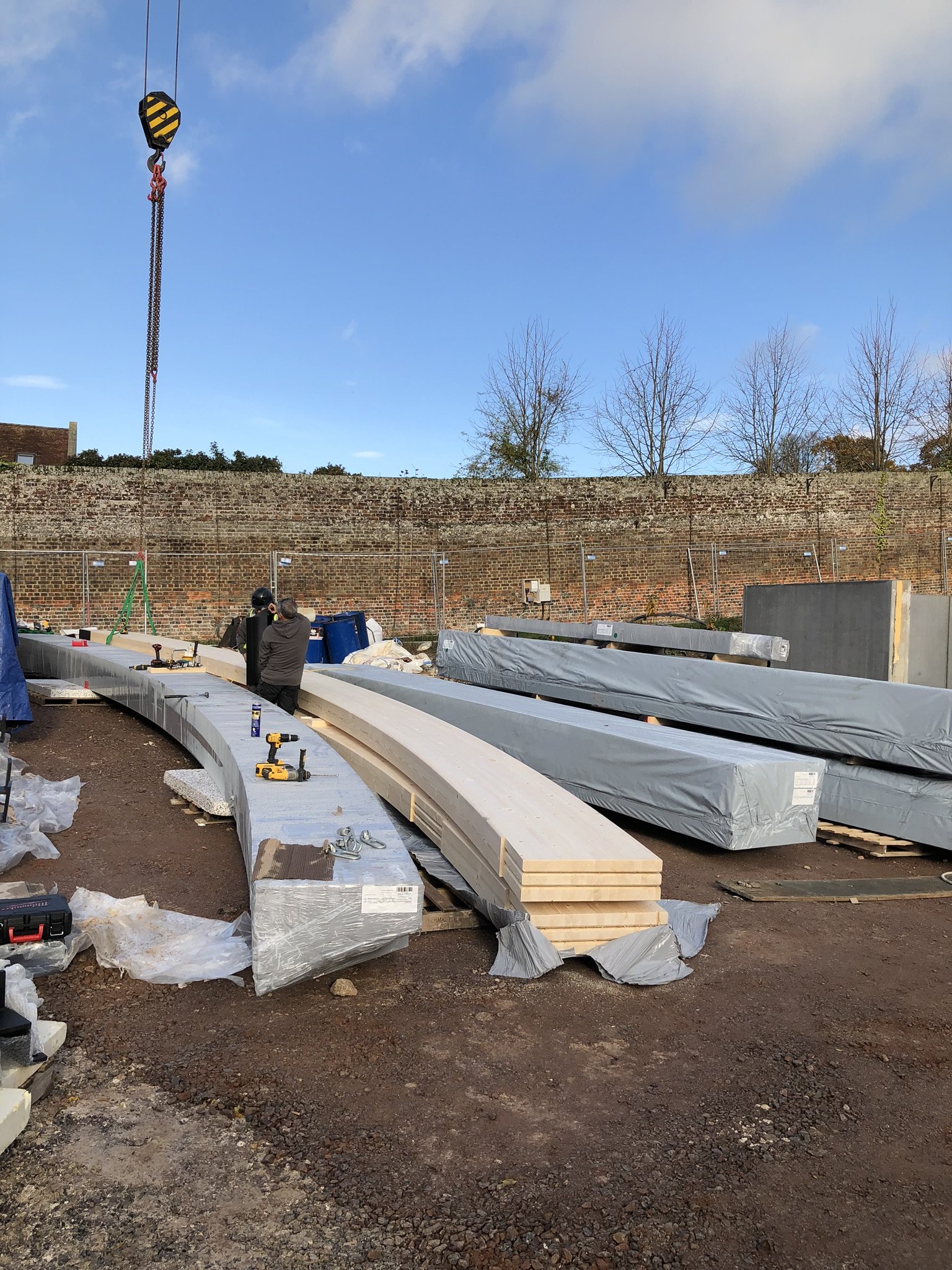Ashraya uses local, low-carbon materials and integration into the natural surroundings create a powerful and healthy engagement with the internal and external environment.
The interiors are contemporary, robust and use materials chosen both for a healthy environment and sustainability. The roof structure of the house is cross-laminated timber (CLT) rising from a precast concrete basement and superstructure.
Green Roof
The planted roof forms the predominant external material and creates a bridge between the house and the surrounding nature. Both glazed facades give the impression that there are no external walls and the power of the arch within the landscape maintains its primary visual impact. This arch is clad with stone and flows seamlessly over the roof to the flint perimeter walls of the courtyards and back to the original slips wall. A deep shadow line at roof junction provides visual separation from the heavy roof and light ephemeral glass façade.
Chalk Blocks
We have worked in partnership with H. G. Matthews, a local brickmaker who has a particular interest in innovative low carbon clay products. All bedroom walls are constructed using a variety of blocks that are made up of a mixture of straw, clay, chalk and a little natural lime. Many of these areas have been left uncovered providing an attractive alternative finish to the internal aesthetic.
Polished Clay Plaster
The earth plaster work at Ashraya was devised and led by a traditional plaster craft specialist.
Clay, wood ash, sand and chalk are combined in different ways throughout the building. The dark toned, ash surfaces are finely finished to reflect light by hand-polishing with a stone. Overhead the raw earth offers a softer acoustic.
Light toned chalk plasters screen the private spaces, formed with layers of clay and chalk and are overlaid like the warp and weft of woven material.










