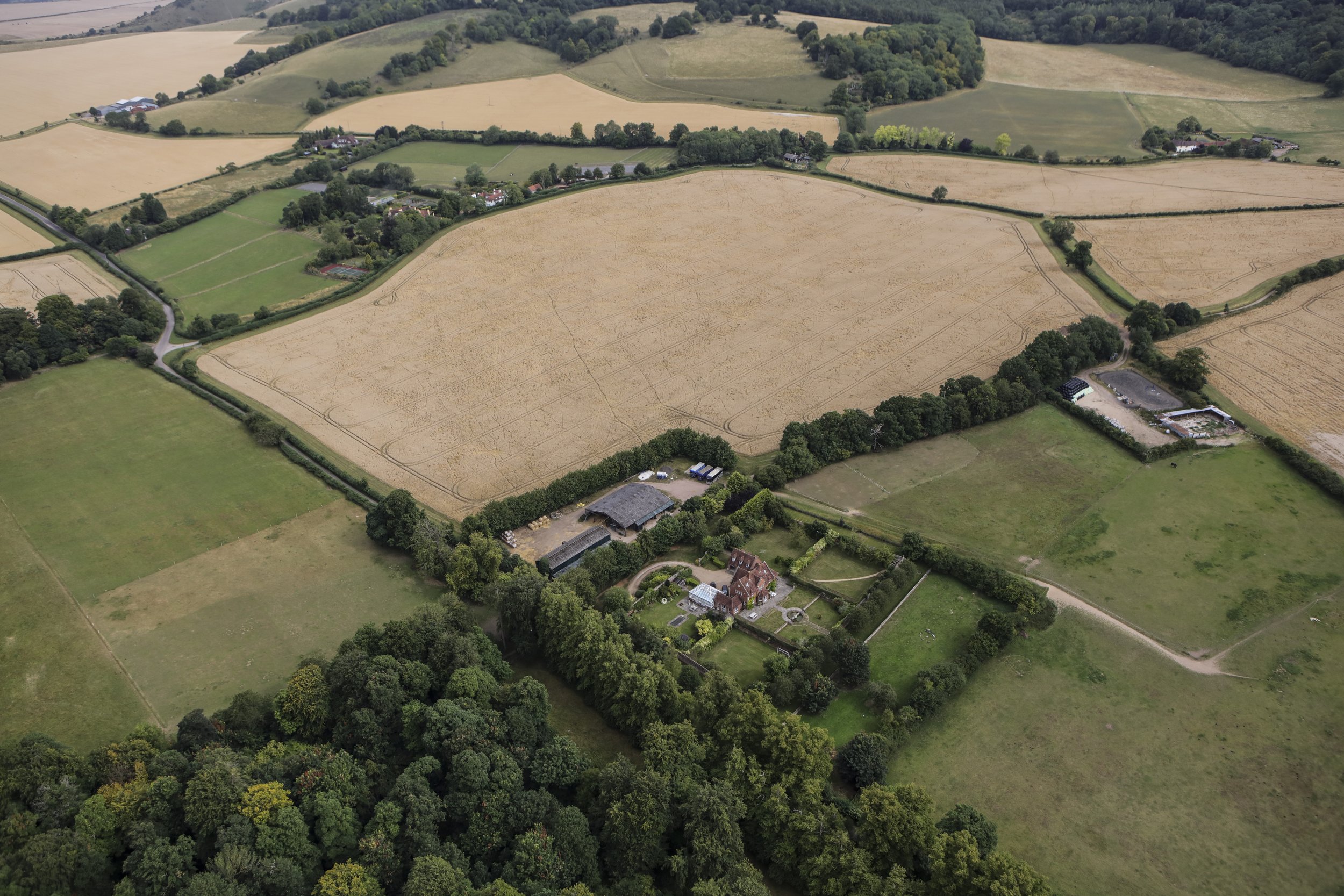
‘‘We had an opportunity of putting forward a build to pull the village into the 21st century, with an idea that we could use the new tech alongside raw, natural, sometimes ancient materials (clay and chalk). Using the landscape became the essence of our thinking.’’
— Ashraya Client
Introduction
Ashraya is a ground-breaking low-carbon house that nestles into the surrounding gently rolling landscape and connects with a historic English walled garden. This long straight historic flint wall is extended to swirl around the new courtyards, as well as over and above the arched roof, expressing a joyous and calligraphic form of engagement with the environment, reminiscent of 1960s land art.
The design of Ashraya satisfies Paragraph 80 (previously Paragraph 55 and subsequently Paragraph 79) of the National Planning Policy Framework, permitting construction of standalone rural houses if the design ‘is of exceptional quality’ and whose effect is to ‘significantly enhance its immediate setting and be sensitive to the defining characteristics of the local area.’
The three-level building is sheltered beneath an arch covered with grassy meadow and opens onto new courtyards both sides, that both reduce visual impact and maximise solar resources. Ashraya pushes at the limits of construction and low carbon technology, and is a unique piece of rural architecture that is harmoniously at balance with its surrounding landscape and ecology.
The double-sided courtyard plan is a key aspect to the architecture of Ashraya. The western courtyard is publicly visible, whilst the eastern courtyard provides a secluded private area for the house occupants. Courtyards have been part of the vernacular around the world but not so much in the UK. Configured appropriately, however, they can reduce visual impact and maximise solar resources.
Part of the requirements of Paragraph 80 is that these exceptional projects are visible in some degree from public routes and vantage points. Though the new house is visible from the public road, it is intended to have minimal visual intrusion on all other sides.
The full profile of the house can be enjoyed from the road, which forms the site’s western boundary. It forms a glazed circle segment framed by the structure of the roof, clad in reconstituted stone. The structure of the house is cross-laminated timber (CLT) rising from a precast concrete basement.
The house plan is a rectangle, orientated roughly along a north-south axis. The building rises between hard-surfaced semi-circular courtyards on either side, bound by new flint perimeter wall that flows seamlessly in line over the curved roof structure. The roof vegetation creates a bridge between the house and the surrounding nature.
Access from the driveway is through an opening in the flint wall where it turns away from the house to create a circular extension to the western courtyard, which is partially vegetated and hosts a sculptural Corten steel dish feature. There is a continuity and connection between the new and historical walls though they are made distinguishable by different building styles.
Ashraya is cooled by a ground source heat pump system. The cooling system is an innovative low carbon solution that makes use of the cold ground 90m deep boreholes. This system bypasses the need for using the heat exchanger and as such requires only a fraction of the energy normally needed for mechanical air conditioning.
The interiors are contemporary, robust and use materials chosen both for a healthy environment and sustainability. Some materials were perfected and applied by local craftspeople. Bedroom walls are formed of various blocks made from straw, clay, chalk, with a little natural lime. Clay blocks are particularly low in embedded carbon, at typically a tenth of aerated concrete blocks. Local clay plaster has been hand-finished in living areas to have a stone-like appearance.
Organic building geometries, low carbon passive cooling, use of local zero carbon materials and integration into the natural surroundings create a powerful engagement between Ashraya and the environment, both in local context and in the climate emergency’s need for low-carbon architecture. Its organic form and the privacy it offers express the idea of shelter, embedded in its name, in a unique and contemporary way.
David Kirkland, founding partner at KFM and Ashraya lead designer, says:
“Ashraya is a unique piece of rural architecture that is harmoniously at balance with its surrounding landscape and ecology. It continues and enhances the strong regional vernacular tradition without resorting to pastiche.
Ashraya has been 5 years in the making, during which time there were many hurdles to cross: dealing with sensitive planning issues and pushing the limits of construction and low carbon technology. It is an exemplary example of a dwelling that captures the full ambition of paragraph 80, and the clients hope that in future years it will be recognised as a valuable contribution to the local architectural heritage.”